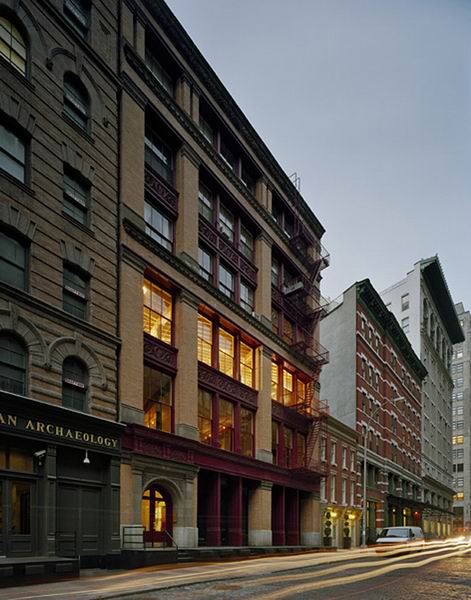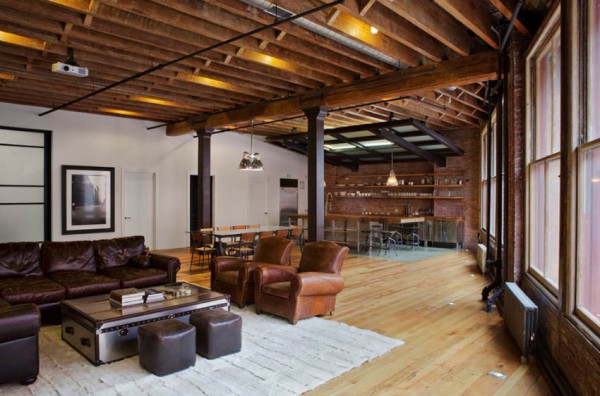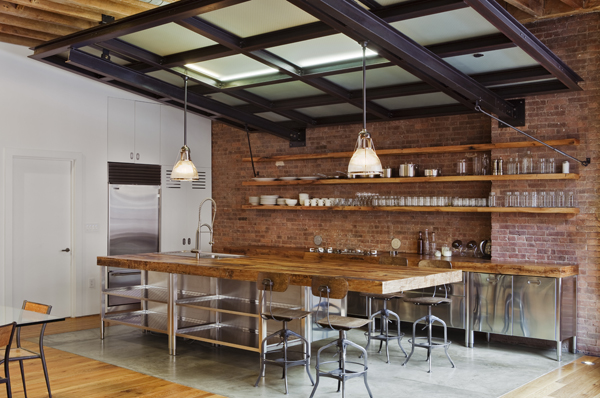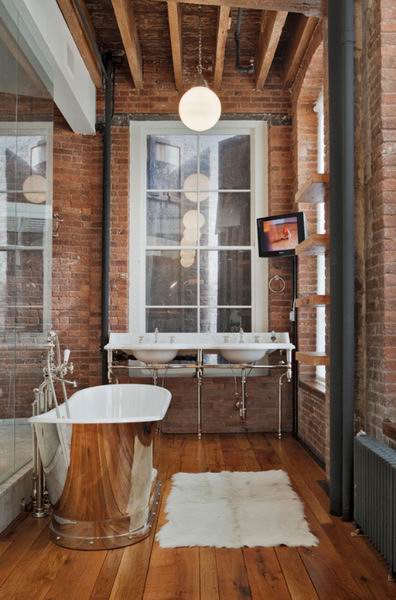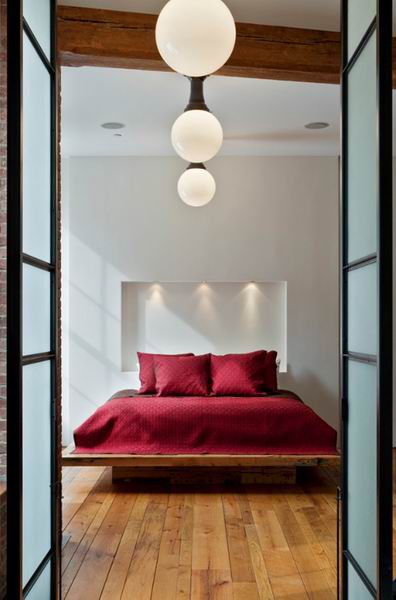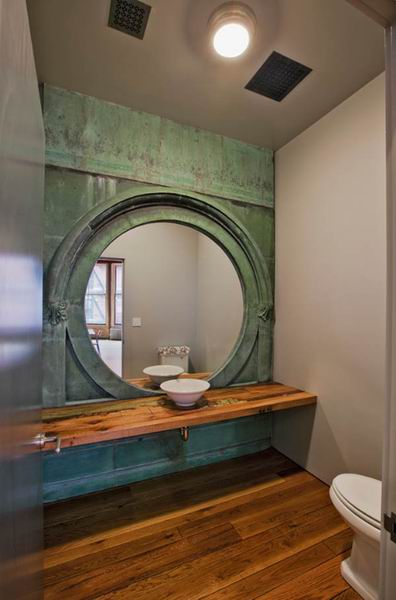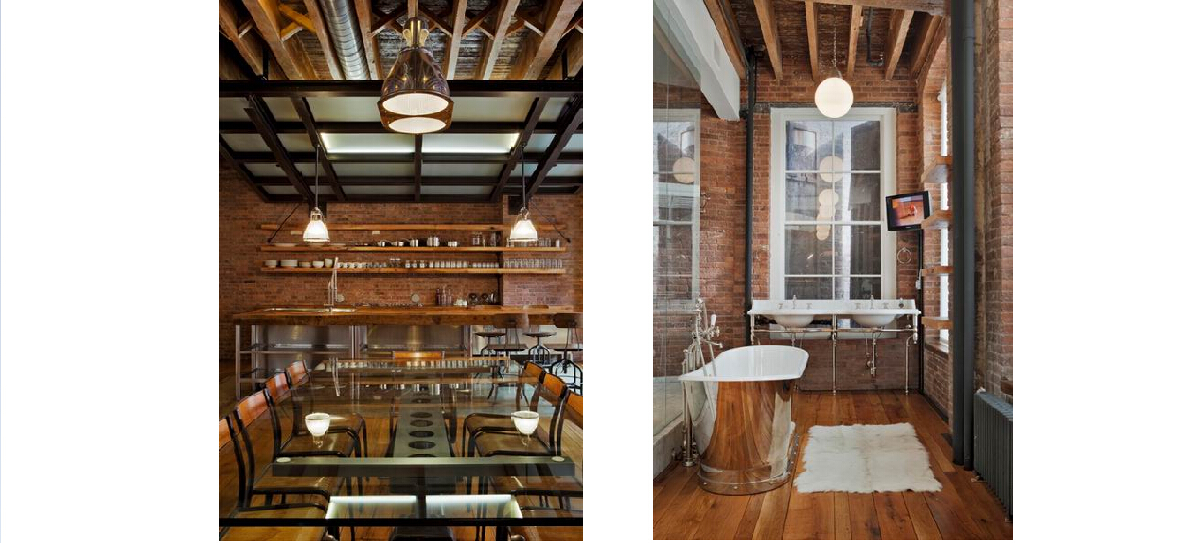
Case introduced
The house was once an industrial warehouse. The owners hope that this point can be reflected in the current transformation process. They didn’t want to lose the open feeling on the indoor space. Eventually, the interior designers came out with simple ideas that borrowed light from other rooms and create an open space divided in different environments. Additionally, the interior designers thought of clever ideas that linked the interior and exterior style. In the last renovation process most of the industrial details were covered by paint and plaster boards, however following the current client’s wishes, all gypsum boards were removed from columns and walls. The original architectural details were again presented in front of our eyes. The interior design was inspired from the surrounding industrial buildings. The style is concise, but yet detailed, not losing their inner personality.
